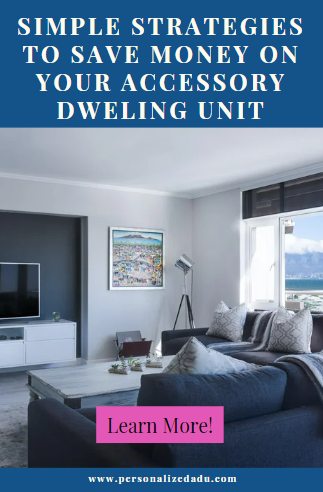Leverage An Accessory Dwelling Unit
and 3 Design Strategies
To Successfully Age In Place.
by Sally Lawrence

If you are building an accessory dwelling unit, I want to let you in on a strategy to leverage that project to be better prepared for the future.
Industry experts often miss the mark by telling you to focus on the finishes, or the flow, or even the floor plan.
These are important, don’t get me wrong.
But, it misses the mark for positioning your Accessory Dwelling Unit to be a safety net for you.
What do I mean by safety net?

Well, AARP did a study that found that three out of four adults ages 50 and older want to stay in their homes and their communities as they age.
What does aging in place mean?
It is the desire to safely age in your home, continue to make independent choices and maintain control over your life just by modifying your environment.
Does that resonate with you?
Or maybe it’s about taking care of future you and carving out a path to age in place with your new accessory dwelling unit.
Or perhaps it's about wanting to make sure your older adult parents have a home that supports their needs.
Or perhaps it’s about wanting to support a loved one with a disability that needs a safe space.
Or perhaps it's about wanting a home that's welcome to all individuals of all abilities to be able to gather together.
If you're planning on building an ADU, that is a significant expense and extensive build, right?
That type of project takes money, it takes time and it takes energy. Because it's an extensive build or remodel, it really provides a unique opportunity for you to prepare for the future.
If you plan right, it's a great opportunity to integrate in some Universal and Aging-in-place design features so your ADU can become your safety net.
In this blog, I'll be talking about:
The three most important design features that increase safety in your Accessory Dwelling Unit.
1. This design feature costs you nothing extra if you switch it out at the design phase before breaking ground on construction.
2. The second feature may be a bit challenging in the small footprint of an Accessory Dwelling Unit but this feature can be a lifechanger if you need it.
3. The last feature has to do with making the most hazardous place in the ADU safer.
Leverage Accessory Dwelling Unit to Age-In-Place
with Design Feature #1
I have been obsessed with Accessory Dwelling Units, remodeling and DIY projects for many many many years probably since we bought our fixer-upper home a long time ago.
But, it wasn't until I had the opportunity to be a caregiver for my mom that I realized the importance of having a house that supports our changing needs instead of becoming a barrier or a daily struggle.
Her support needs changed over time.
In the beginning, it was about supporting her with doctor's appointments and then, it became about helping with tasks around the house like periodic repairs. Then it became about regular cleaning of the house, grocery shopping and then cooking meals.
As she became more homebound, it also became about companionship and spending time with her which was lovely for her and also for me.
As thing progressed, she went from being fully mobile, taking walks and daily treadmill sessions to slowing down and then needing to use the walker and, eventually, she needed to use a wheelchair. Assistance with activities of daily living came into play as her mobility needs grew.
With this increase in mobility support needs, it became so apparent how house design can be a powerful support or a powerful barrier.

In some areas of her home, things were pretty functional and we lucked out.
Other areas fell far short.
Caregiving for my mom came with many, many gifts and one of those gifts was an "aha moment".

My "aha moment" was when I realized that house design can literally make your life easier or harder on a day-to-day basis,if not minute-to-minute basis.
This realization gave me the opportunity to integrate in some aging-in-place design features into our second accessory dwelling unit build.
Those Aging-in-Place design features have given me a priceless sense of security about our future.
And I want that for you too!
It's important to think about because 1 in 7 adults are affected by a mobility disability and that number grows to 2 in 5 adults for those 65 years old and up.
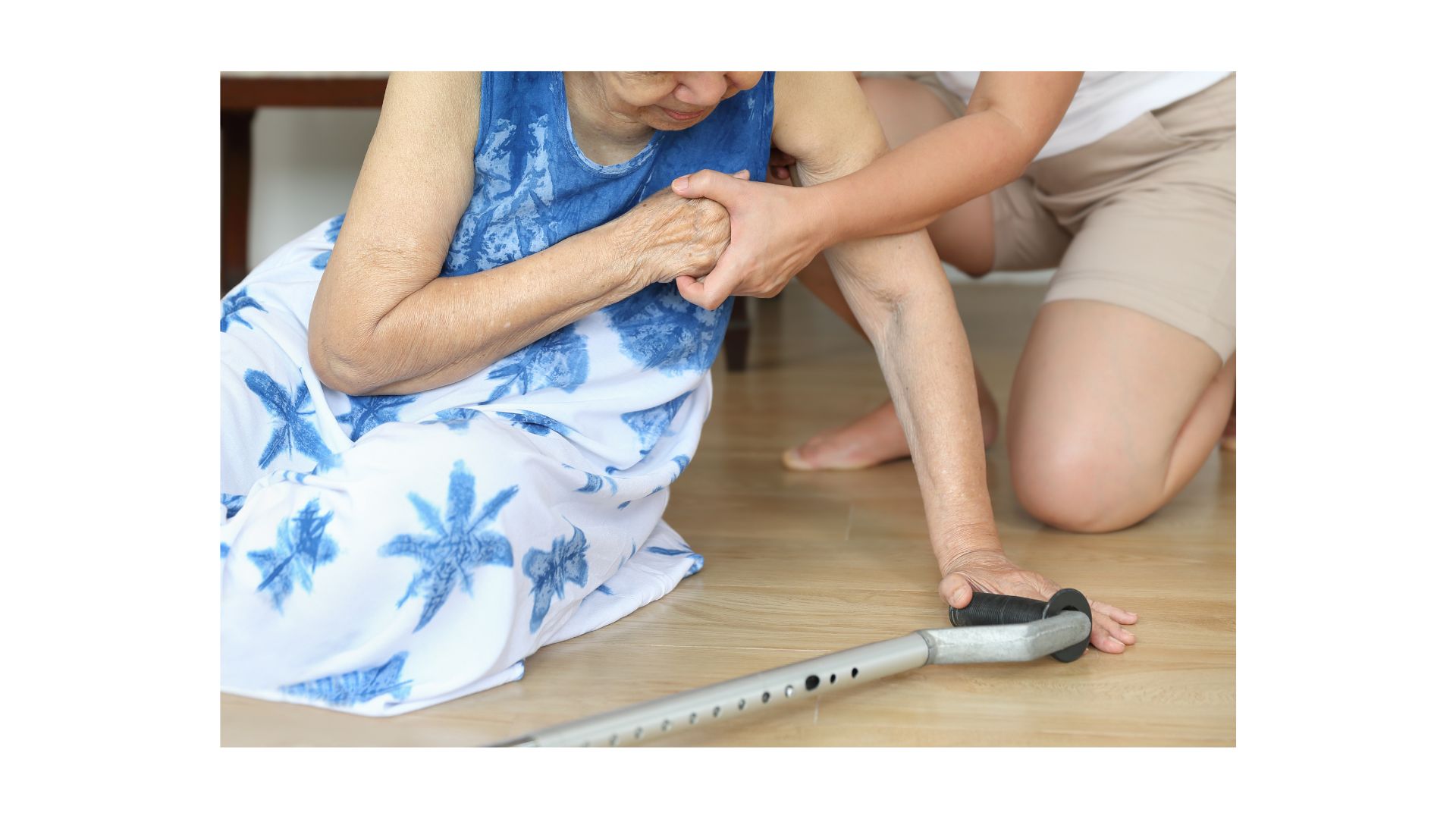
And actually, according to the CDC, every second of every day, an adult 65 or older suffers a fall in the United States.
So alarming!
This means that falls are actually the leading cause of injury and death for this older adult age group.
As we age, our abilities shift in different ways.
The CDC reports there are 6 disability areas.
-Cognition: difficulty with concentrating, making decisions and memory.
-Independent living: where it becomes harder to do things on your own.
-Hearing difficulties
-Vision difficulties
-Self-care activities: difficulty with dressing or bathing
This post focuses upon mobility (difficulties with walking or other activities like climbing stairs) because it is listed as the most common.
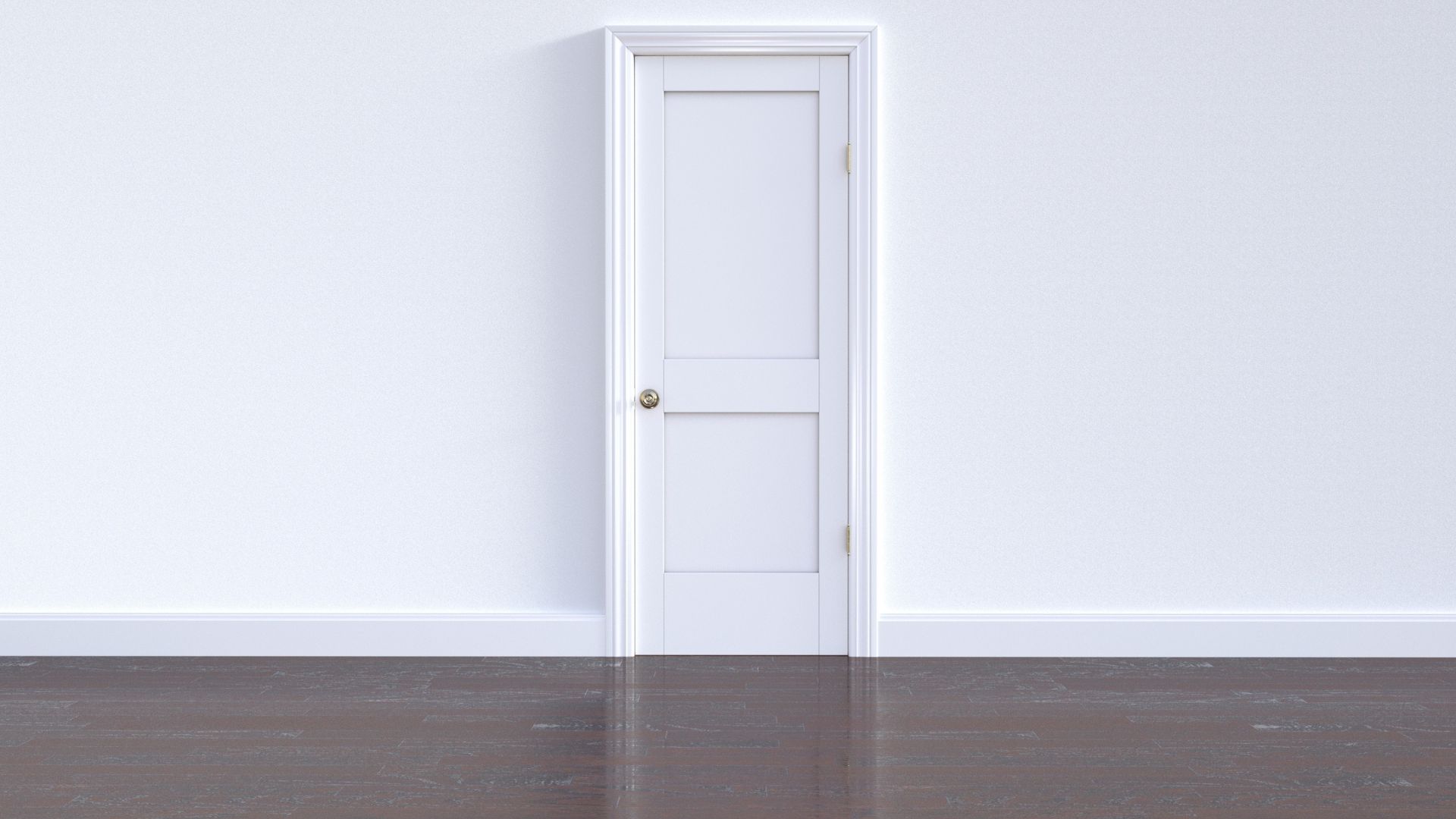
The first strategy to increase safety in your ADU is to install 36 inch wide interior doors.
Simple and easy, right?
Well, this will not happen automatically, as most new homes install interior doors that are 32 inches wide.
What is so great about 36 inch wide doors?
Well, not only is it way easier to move furniture in and out of rooms but it is also very helpful for making the home accessible for those in wheelchairs which need 29 inches or more for clearance.
You may be thinking well that's less than 32 inches so what's the big deal?
Well the door thickness is 1 and 3/8 inches or more and the door hinge adds around 3/4 inches so then it actually reduces the doorway clearance by 2 1/2 inches.
Can you imagine how things can get very tricky and tight if hands or arms are on the outside of the wheelchair?
Having sufficient clearance protects us or loved ones from getting banged up and bruised.
So what happens if you are reading this and you don't have 36-inch wide interior doors?
Do you have to tear it out, restructure and do a ton of remodeling to change your door size?
Well, maybe not because there's actually some work arounds or simple hacks that you can do.
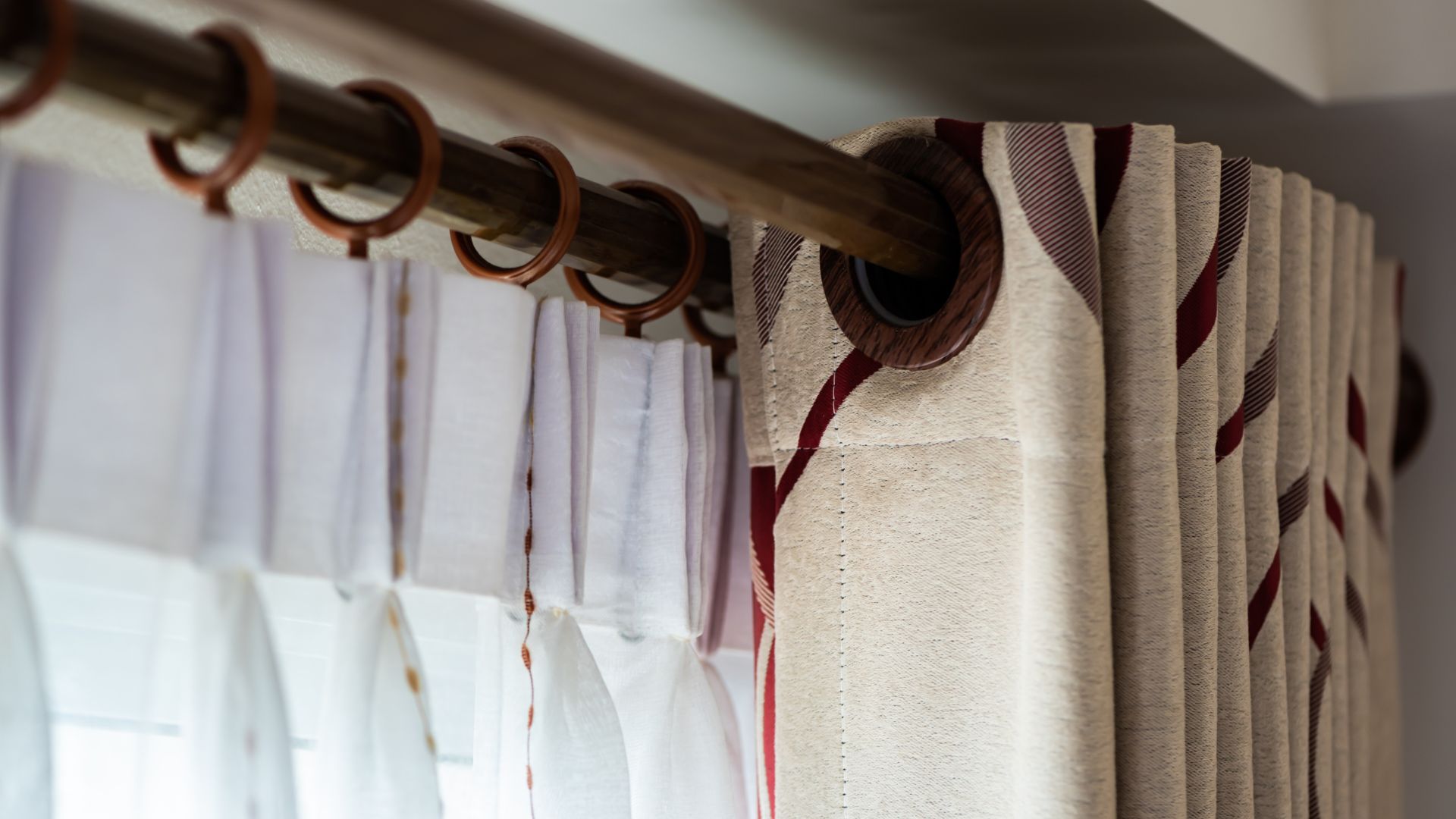
One hack is you can actually just remove the door and install a curtain rod and a curtain for privacy so that way you know you're able to have that full clearance available.
The other option if you don't want to remove the privacy a door offers is a swing away door hinge. These hinges can be found on amazon and are relatively inexpensive compared to remodeling to switch to a larger door. I believe it is around $25 per hinge and these special hinges prevent the door and hinge from eating up those precious two and a half inches of clearance.
Leverage Accessory Dwelling Unit to Age-In-Place with Design Feature #2
The second Aging-in-Place design feature is planning for a turning circle.
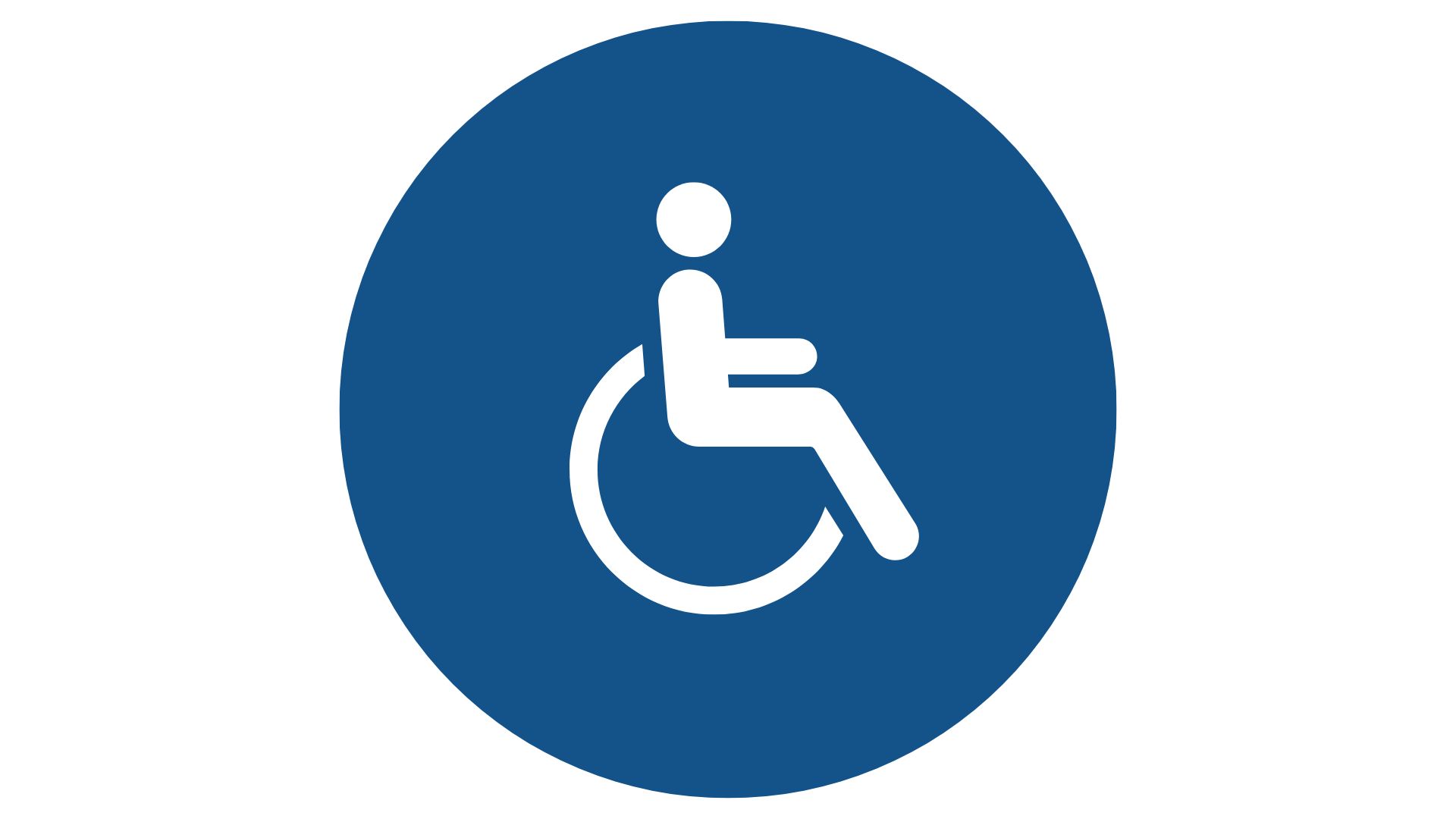
A turning circle is really just having enough space to be able to turnaround a wheelchair if needed.
Manual wheelchair users need about a 60 inches square space to turn.
An electric wheelchair, scooter or reclining wheelchair can require up to 94 inches square to turn.
If you think about that kind of space, it could be manageable to integrate into the living room space provided you don't have too much furniture.
But, what about the front door landing area?
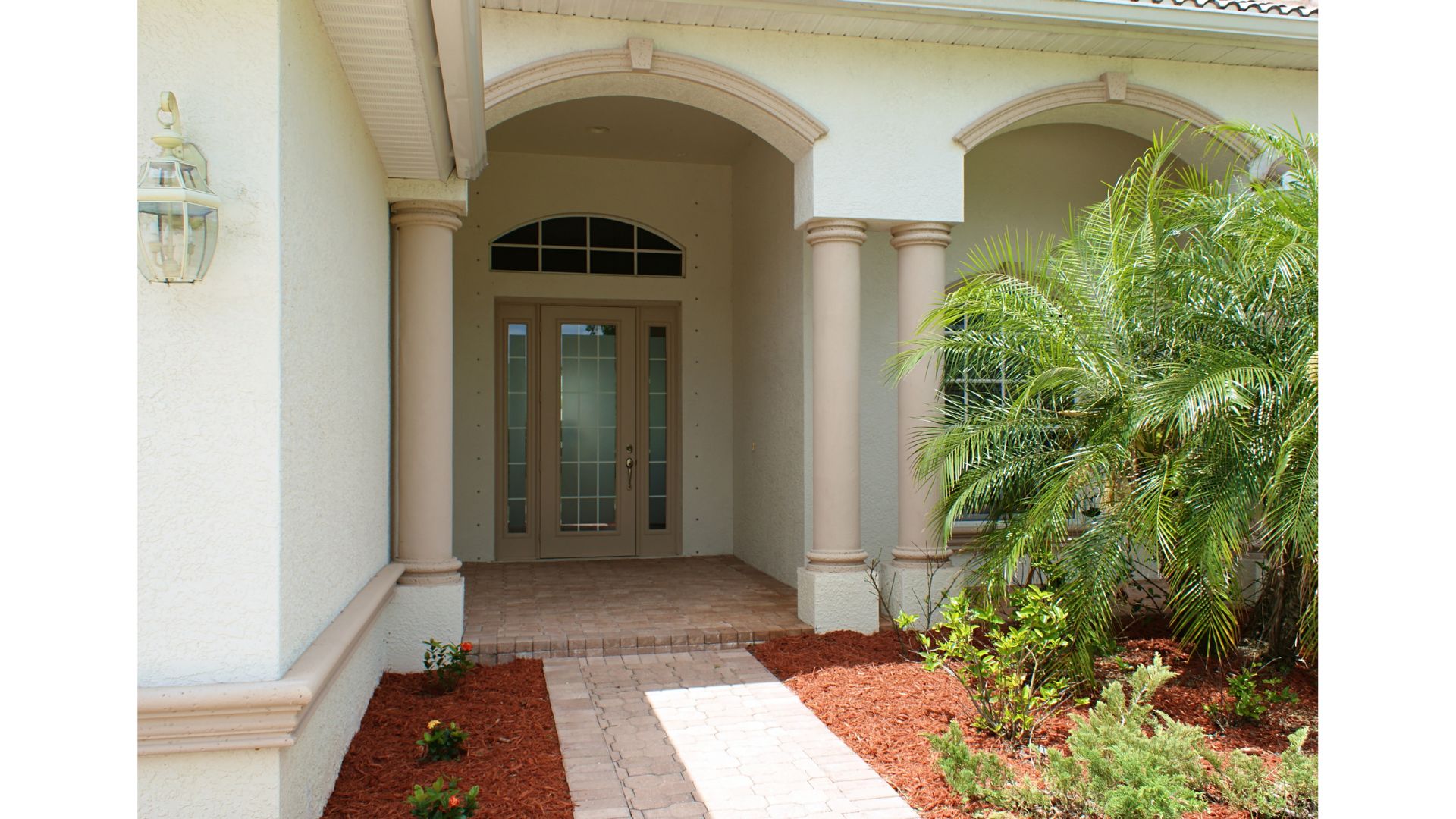
Or bathroom?
Or kitchen?
Or bedroom?
When caregiving for my mom, we were lucky in that the master bedroom and master bathroom footprint were large enough to accommodate the turning circle. And her kitchen had two entry points so we didn't necessarily need to do a turn.
But the area we had the most problem with was her front door covered porch.
It could not accommodate a turning circle so we had to get creative.
We ended up using the back door which had a sliding glass door onto a large concrete patio that accommodating the turning circle and luckily was already connected to a concrete pathway to the front driveway.
Leverage Accessory Dwelling Unit to Age-In-Place with Design Feature #3
The third aging-in-place is design feature has to do with the most dangerous area in the Accessory Dwelling Unit.
Can you guess where this is?

It's the bathroom!
To be honest, this next aging-in-place design feature I have mixed feelings about because bathtubs are less friendly for safely aging-in-place and my family and I love, love our baths.
But, the aging-in-place design feature that increases safety in the bathroom is a zero clearance shower.
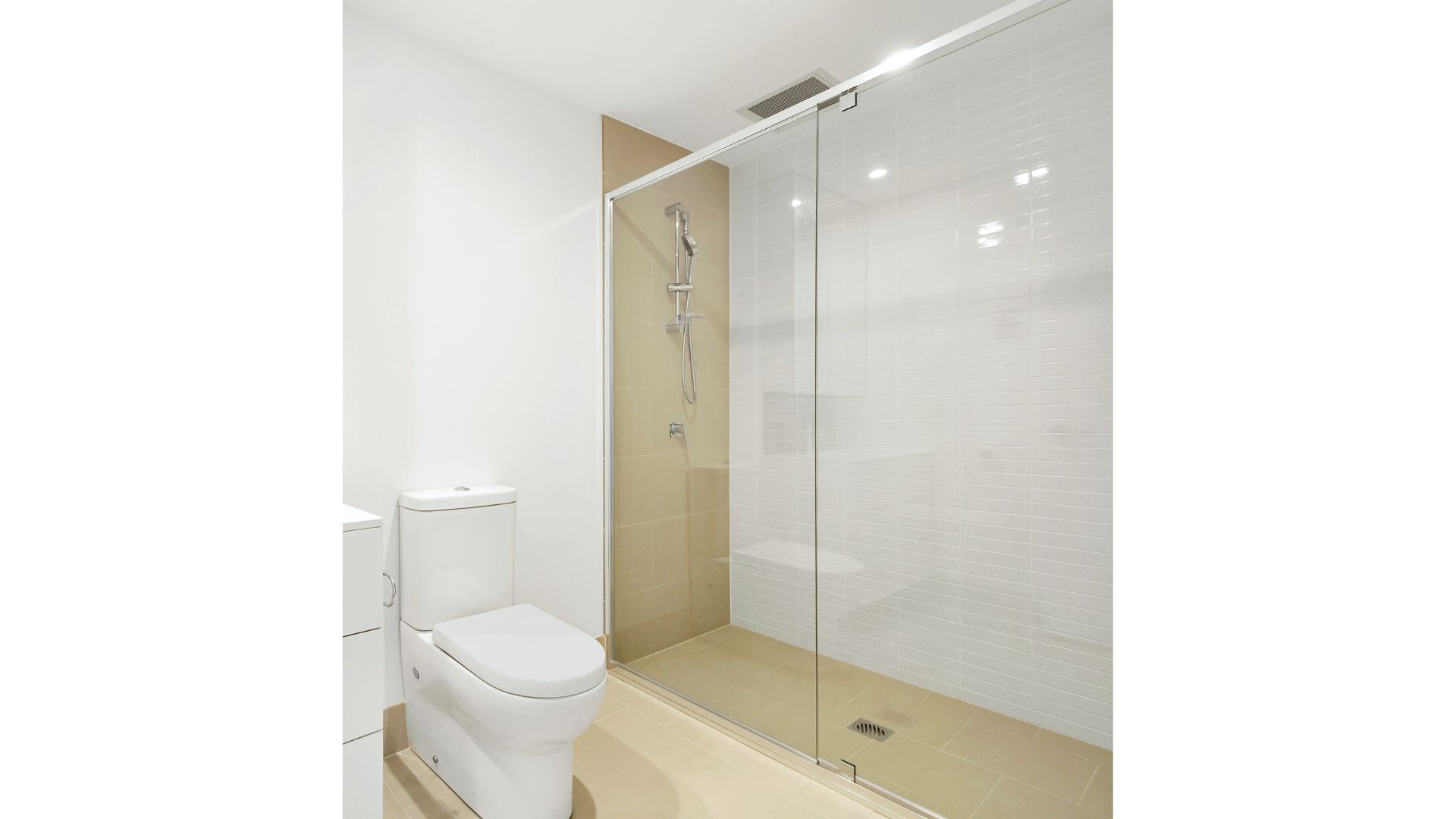
A zero clearance shower is safer because it doesn't have the curb that regular showers have where you have to step over.
Even though these curbs are often to get into the shower usually not that high usually around six inches.
However, experts say that shower accidents are five times more likely to happen after the shower as opposed to getting into the shower.
That makes sense, right?
After a shower, the floor is wet, the walls are damp, you're wet and everything is slippery so that curb can be a hazard.
Conclusion:
I hope this blog post was helpful for you and a catalyst for beginning to think about and plan on integrating universal and aging in place design to increase safety in your ADU and help to age in place. These simple design features (36inch wide interior doors, turning circle, zero clearance showers) were chosen because they are structural in nature, critical to plan for early in the developing a house plan stage, and serve as a foundation to build upon with additional features to increase safety in your ADU so you are better prepared for the future.
Ready to increase safety in your home?
Get my free guide below.
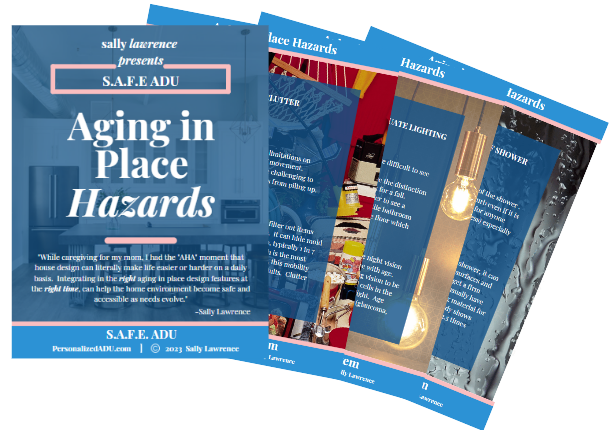
CATEGORIES
FEATURED POSTS
-
Accessory Dwelling Unit Benefits For Families.
-
Boomerang Kid Affordable Housing On Family Property.
-
Simple Strategies To Save Money On Your Accessory Dwelling Unit.
Get The Accessory Dwelling Unit
Cost Saver Free Guide
Six strategies for significant savings on your Accessory Dwelling Unit build!
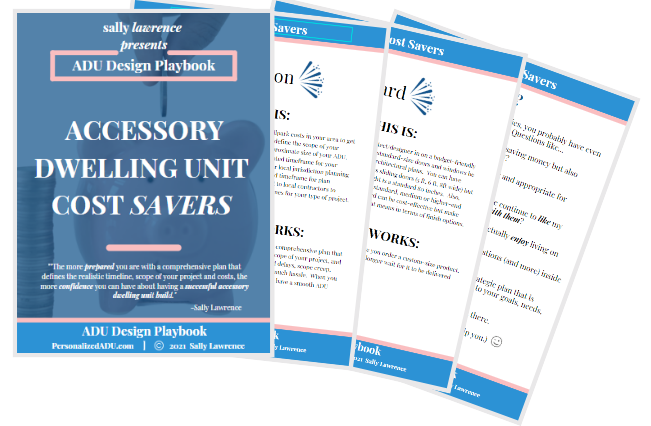
Your information is kept 100% private
& never shared. As a bonus,
you'll receive emails with offers + helpful tips. You can unsubscribe at any time.
© 2023 Copyrights by Sally Lawrence. All Rights Reserved.



